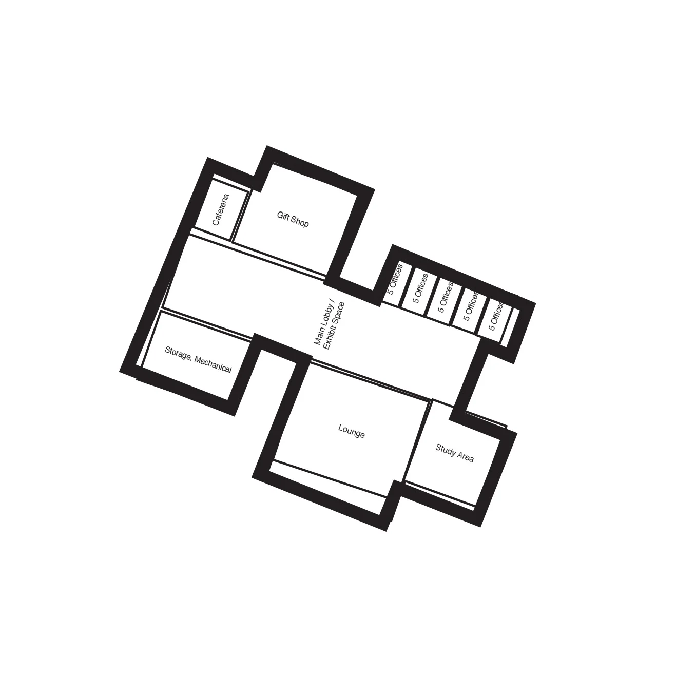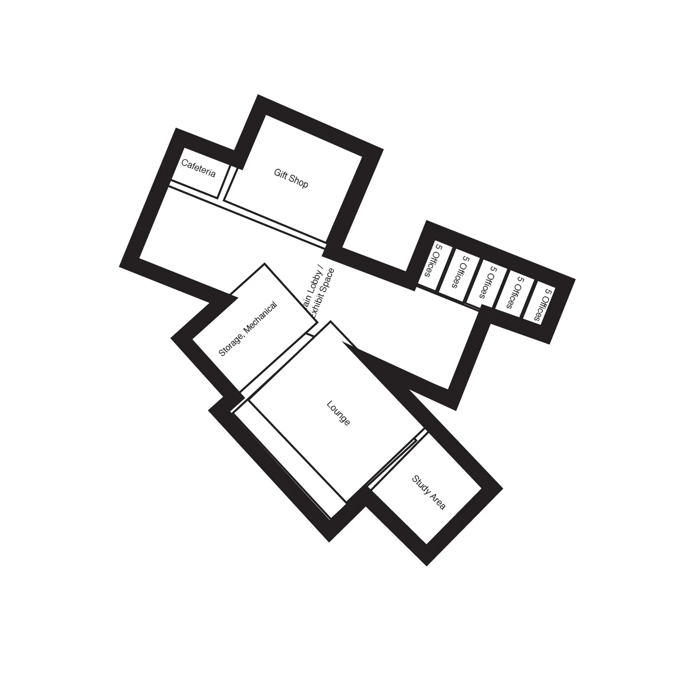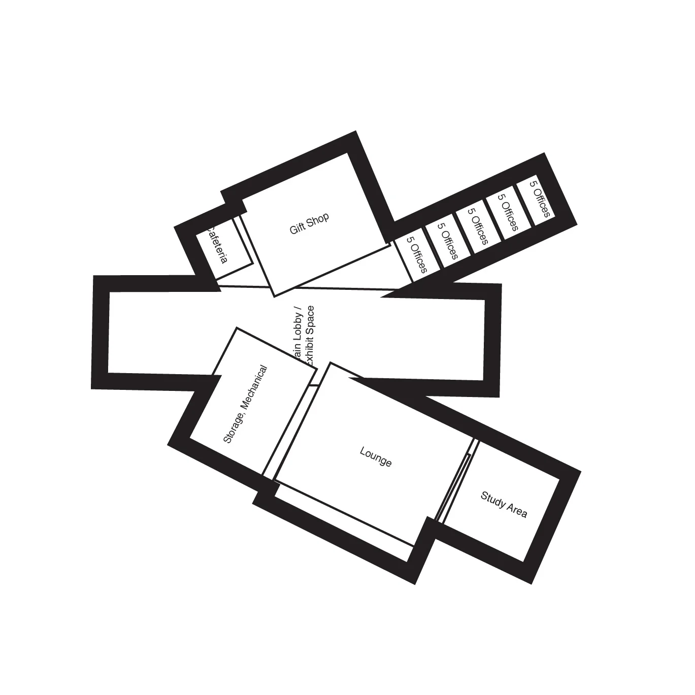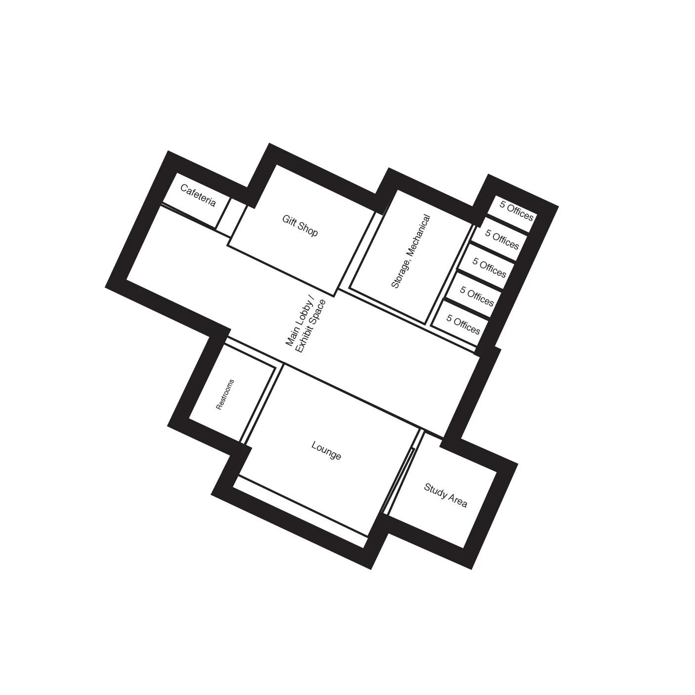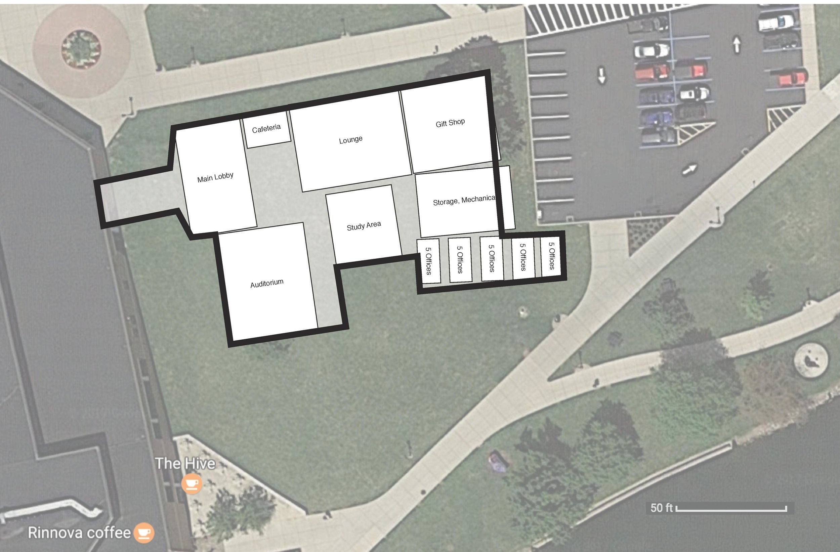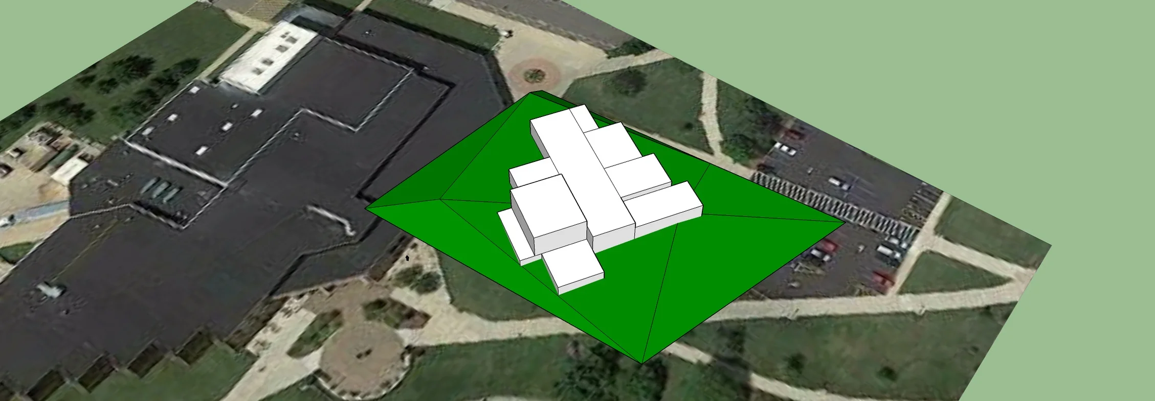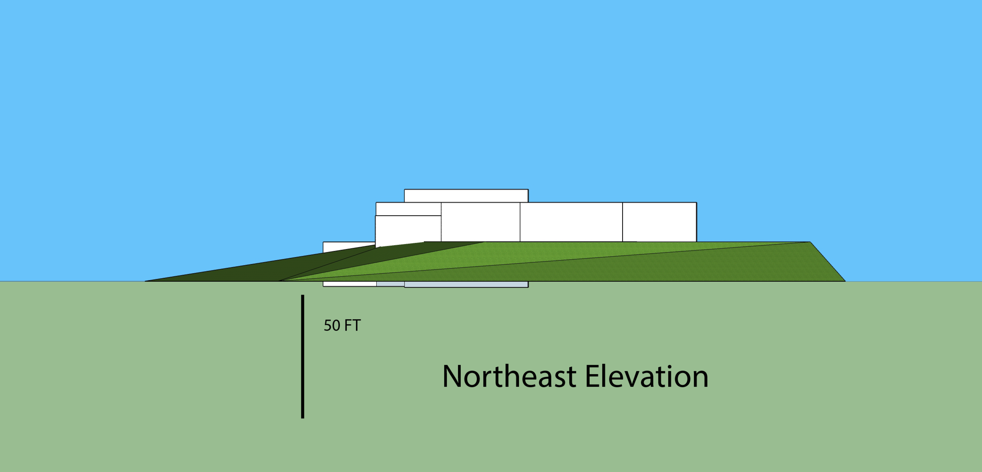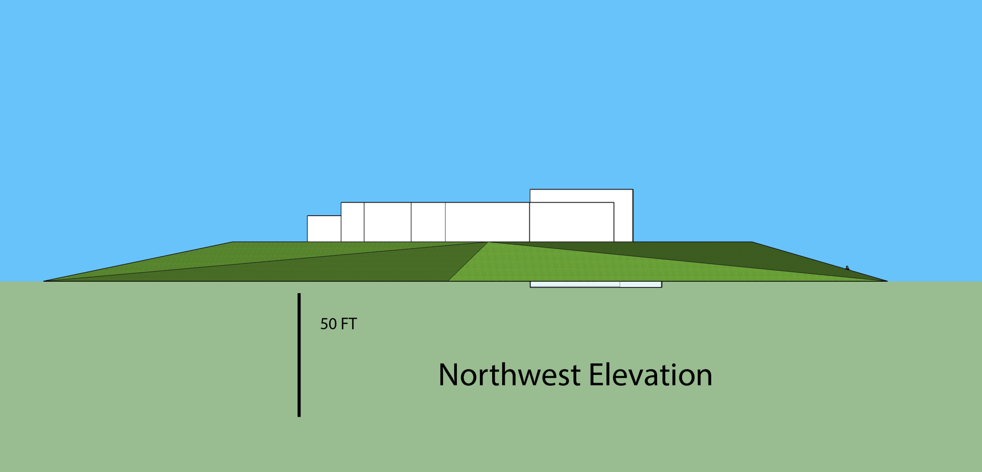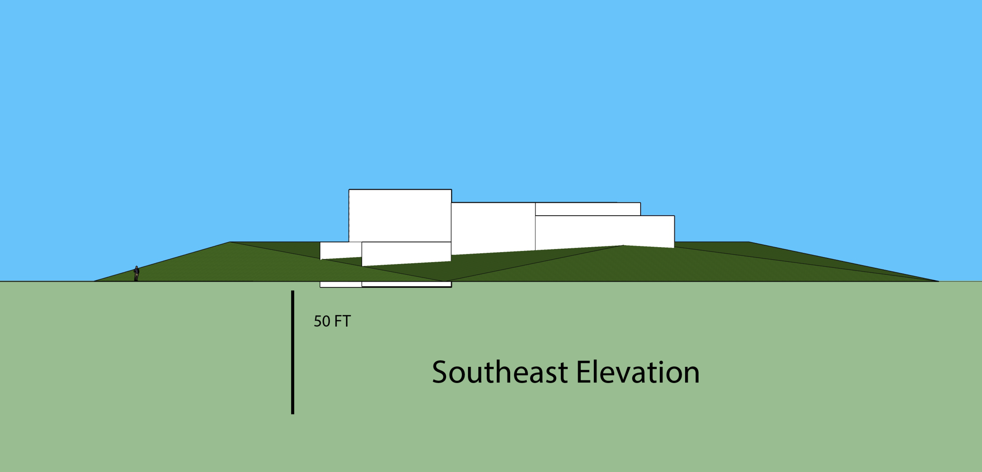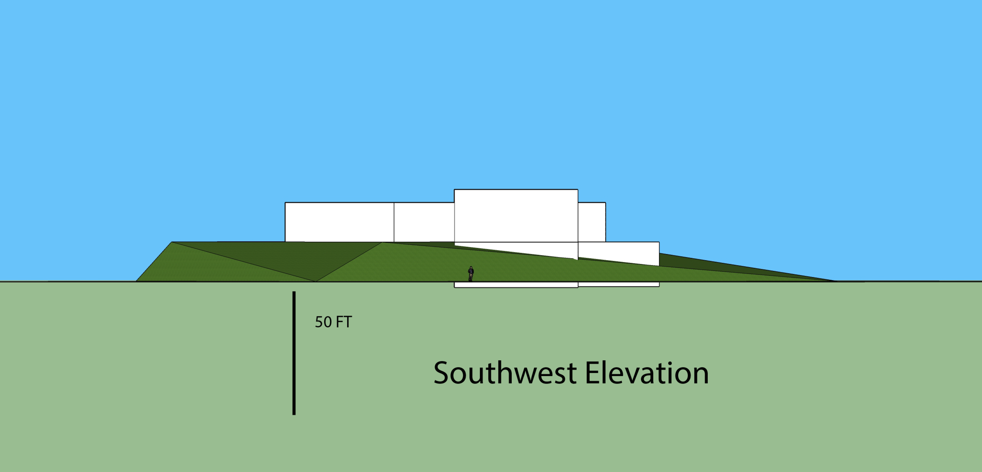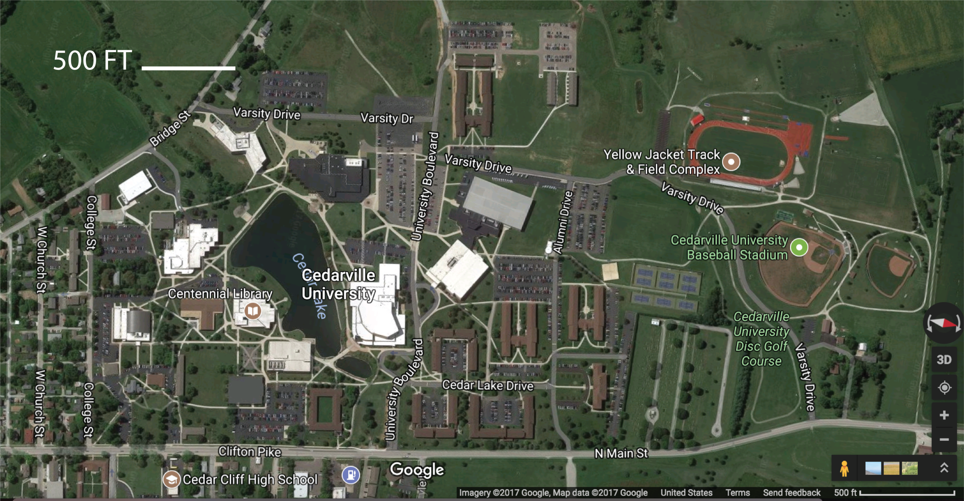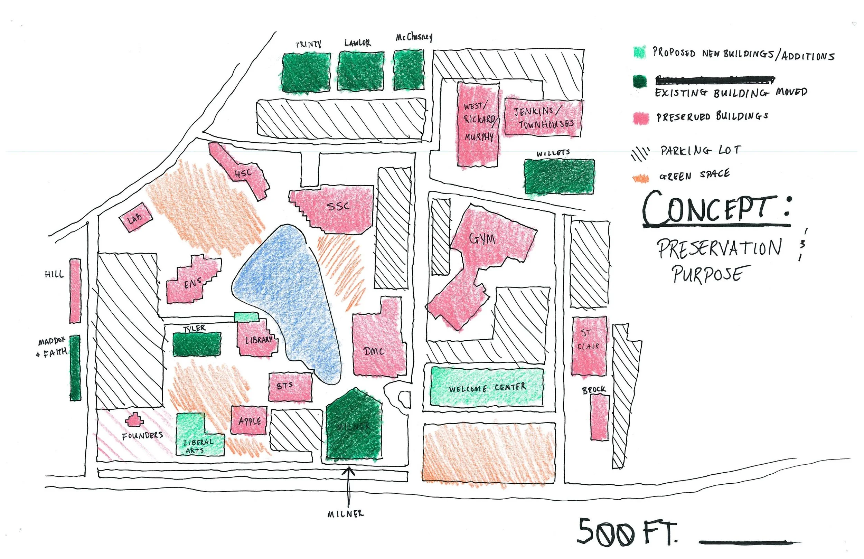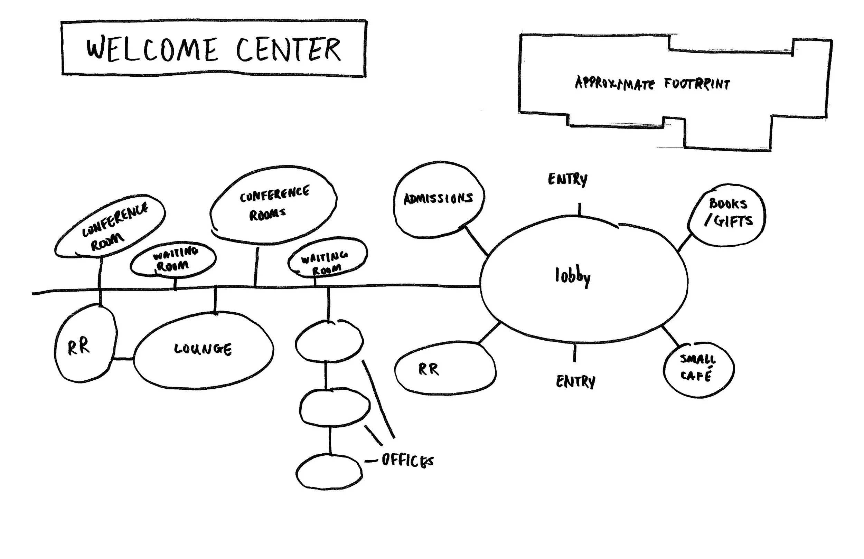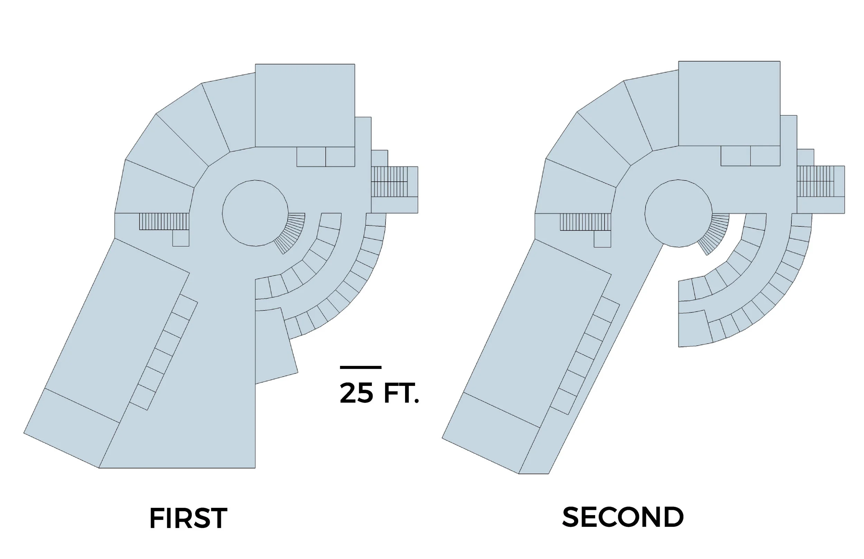Architecture
I worked on three architectural projects over the course of my academic career. The projects all pertained to the campus at Cedarville University, and touched interior architecture, exterior architecture, and master planning.
Student Center (SSC)
The first project I worked on was a new building for a student center. Choosing a concept and being able to see how a concept influences a floor plan was the point of this project. Several concepts and iterations of floor plans were made using cut outs of rooms arranged in specific ways, sometimes on a site map.
I chose ‘multicultural’ as the concept that would drive my floor plan. The building’s lobby and largest space would be tilted on an axis, reflecting the globe. The space would celebrate diversity on campus, and have exhibits pertaining to the specific places around the world students at the university come from.
Campus Master Plan
This eight week project was a team effort, split into two phases. The first phase dealt with the ten year master plan for Cedarville University. The second phase involved the creation of new buildings on campus.
Site maps.
